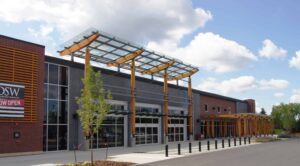
The Striking South Park Centre
The south building of Southpark Centre which hold down a prominent location between Calgary Trail and Gateway Blvd. underwent extensive renovations in 2015 after the

The south building of Southpark Centre which hold down a prominent location between Calgary Trail and Gateway Blvd. underwent extensive renovations in 2015 after the
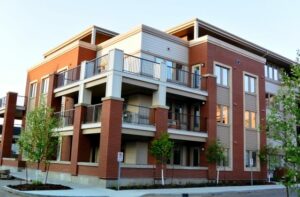
Pockar Masonry is located in Pockar Park, in the Greenview Industrial area of N.E. Calgary. Their present location has expanded to include over 20,000 sq.
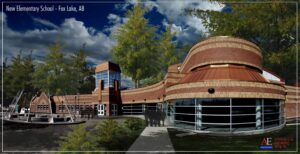
The Jean Baptiste Sewepagaham School was designed as a full masonry building with CMU walls and brick veneer. The biggest challenge on the project was
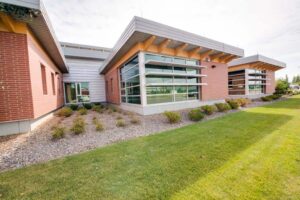
Edmonton’s newest fire station had its grand opening celebration November 3rd, 2012. The 17,000 sq.ft. station is located in the southeast and is Edmonton Fire
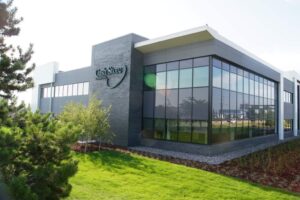
Completed in the fall of 2011, The Cash Store Financial new head office stands tall on this busy corner and the manganese brick creates a
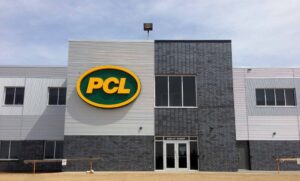
The PCL Modular Yard & Lunchroom is a new two-story office building which replaces more than 30 work trailers at PCL’s Nisku Module yard. This new
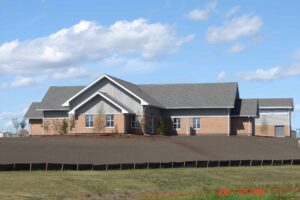
Casa House is a treatment facility and residence for youth with multiple diagnosis in Sherwood Park, Alberta. This project began construction in the summer of 2008. Masonry was installed through the summer and fall of 2009 by Scorpio Masonry (Northern) Ltd.. Cast Supply provided masonry accessories to this project along with Endicott Brick and Continental Cast Stone. Endicott Clay Desert Dark, smooth was chosen as the feature masonry finish because of its colour and unique ironspot texture. Continental Cast stone (in a light buff tone, colour 1101) was chosen to complement the specified brick. Cast Stone from Continental replaced the specified pre-cast concrete products because of its superior finish and available color options.
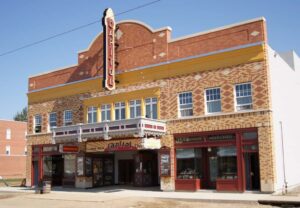
The lower elevation of the original 1917 building featured cast stone and a rangy buff and red brick. The upper portion above the cornice detail was added later (1929) and is a less rangy red brick. The brick modules used in the original construction were called ‘Ontario’ size (4”D x 2-3/8”H x 8-3/8”L) and are generally not in production today. The only company able to provide brick to meet the strict requirements for this project was Hanson Brick in Burlington, Ontario. Hanson created a smooth texture three brick blend to match the lower elevation (Sundance (70%), Copper (15%), Riverdale (15%)) and a two colour blend (Copper (50%), Riverdale (50%), to match the upper. Riverdale was also used to create the diamond patterns between the windows. Custom Cast Stone elements from Continental Cast Stone in colour 1103 were manufactured for the stone base as well as the medallions, sills and parapet coping pieces.
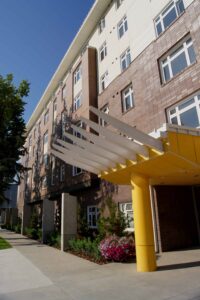
The building was officially opened in the Summer of 2013. Architecture Arndt Tkalcic Bengert chose two different colours of the Endicott Clay Products, ‘Ironspot’ brick series in a Utility size which has a very distinctive and dramatic colour and sheen. Running and stack bond patterns were used to define the different elements of the building. The end result is a very subtle and successful masonry design
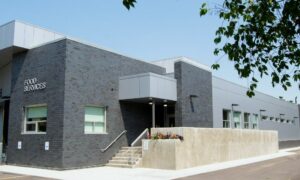
K Hansen Masonry completed the masonry work on the Alberta Hospital Food Services building using the Endicott Clay Manganese Velour Meridian size brick units. K