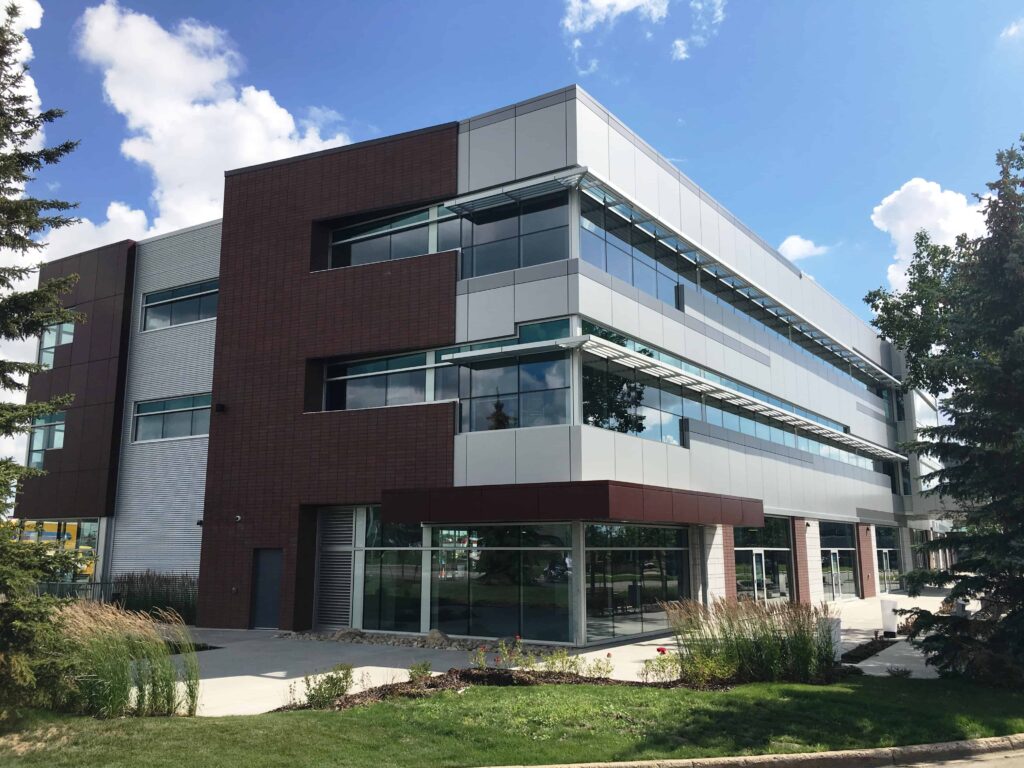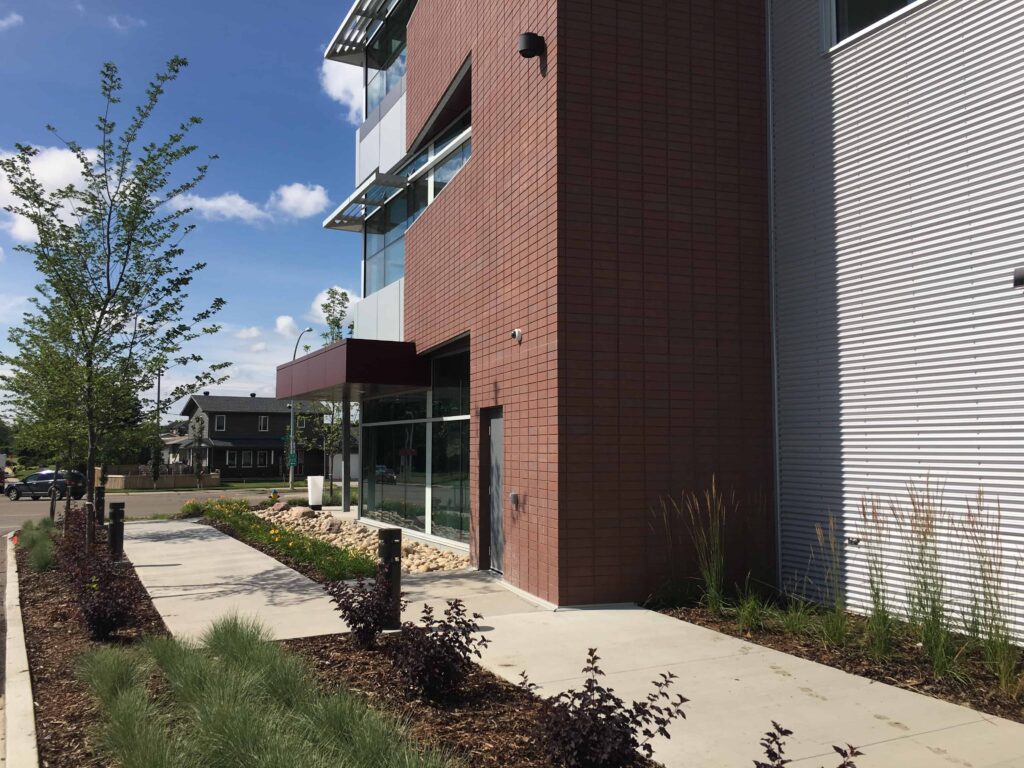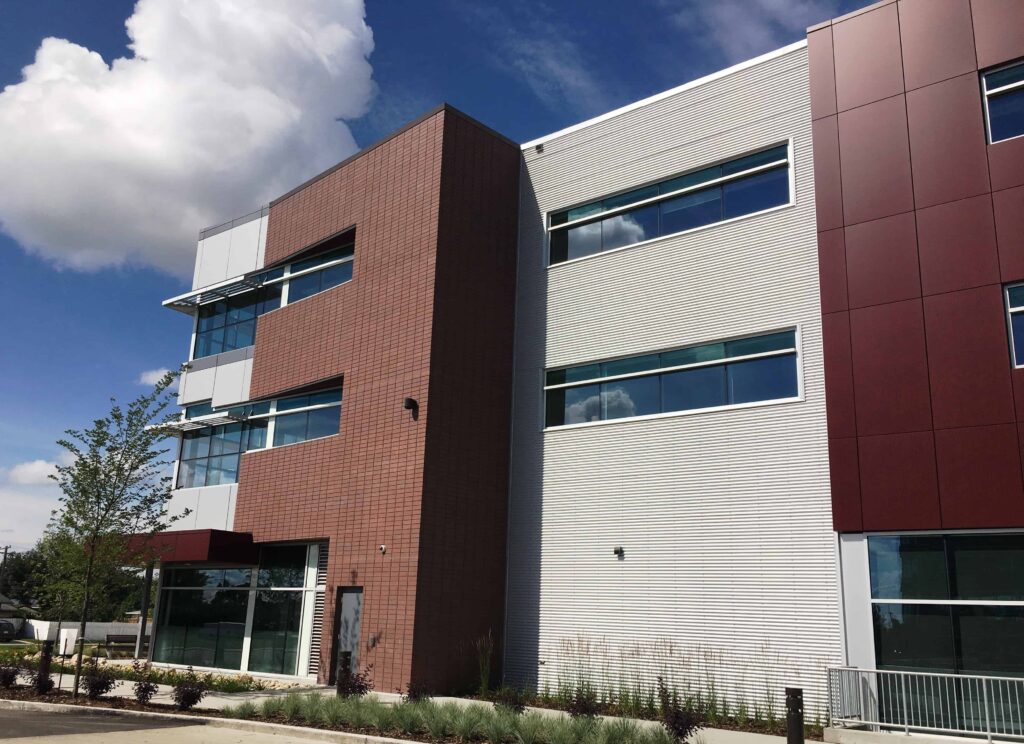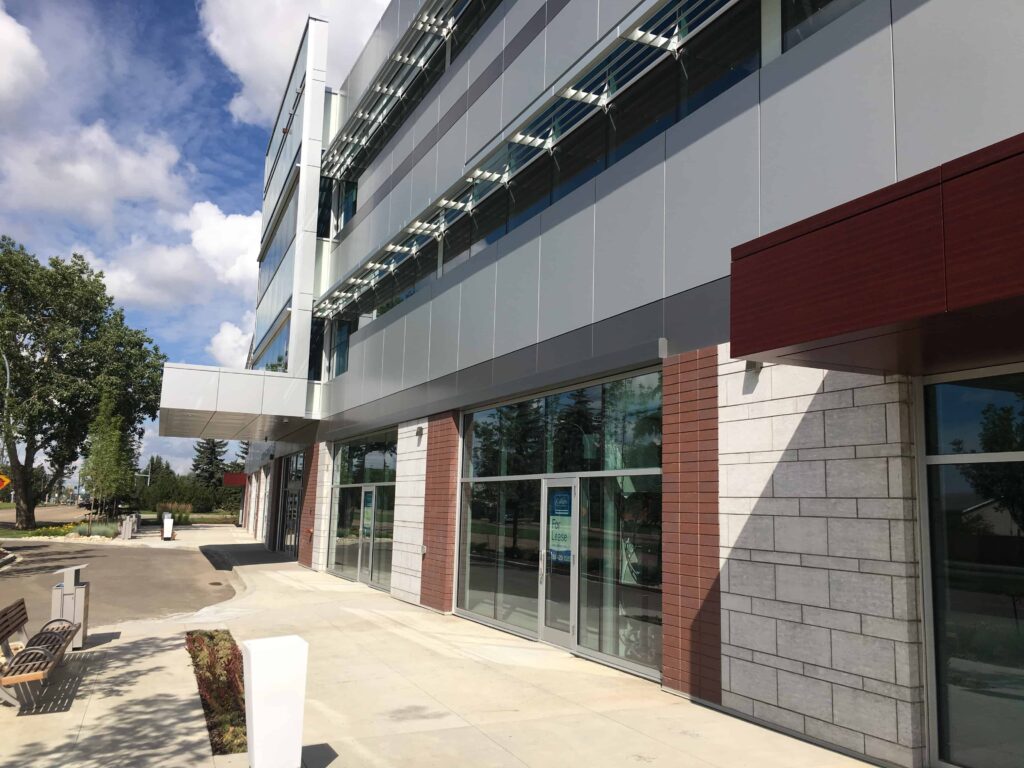



Hodgson Schilf Evans Architects Inc. selected Endicott (Brick) Clay Products Bordeaux blend, Velour in a Utility size as the feature finish for dramatic angular walls that anchor the east and west sides of the new Allendale Medical Building. The oversize Utility bricks (3-5/8”D x 3-5/8”H x 11-5/8”L) selected for this project were laid in a stack bond pattern which complements the modern, clean aesthetic. A limestone was also added to compliment the brick on the pilasters and retail entrances. The full height west and east feature walls are offset from the building which creates a dramatic wedge shape and deep window recesses. The site landscaping is also a credit to the design. This formerly neglected site which is bordered by 51 avenue and Calgary Trail is being revitalized with the building of two new buildings that will feature a similar palette of materials.
The Allendale Medical Building project was constructed in the summer and fall of 2015 by K. Hansen Masonry. Phase 2 (Allendale Office Building) is scheduled for completion in the fall of 2016.


